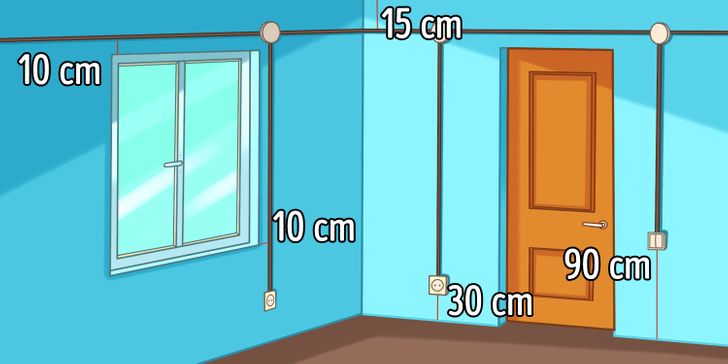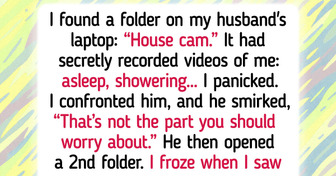15 True Stories That Could Be on Netflix’s Must-Watch List

Improper wiring in a house raises the risk of fire and electrocution. However, with a little planning, the risks can be successfully avoided. Also, placing the switches and sockets at the correct height means that you will not have to bend or jump to use them. And admit it, dangling wires are a nasty sight too.
Although electrical wiring should preferably be done by certified experts, in case you want to go the DIY way use this Bright Side guide that we created keeping convenience and safety requirements in mind. Also, do not forget to have it inspected and approved by a local building inspector.

Most modern bathrooms need sockets inside for appliances like hairdryers, razors, etc. Also, you will need wiring for items like Jacuzzis, heaters, and exhaust fans, and maybe even a washing machine.
The kitchen needs more wiring, sockets, and switches than any other room in the house. You will need sockets for a refrigerator, an electric range, an exhaust hood over the stove, and a microwave. Also, you might have a dishwasher, a mixer, a blender, a coffee grinder, a coffee maker, a juicer, a waffle maker, a sandwich maker, and a bunch of other types of small appliances, all of which will need a power supply. While wiring the kitchen, you must keep in mind the following points:
Have you learned something new from this article? Let us know which other guidelines you would follow if you had to re-wire your home. And if you know someone who is moving into a new house, share this article with them and spare them of the hassle of having to look for this information all over the internet.











