I Was About to Sign My Dream Job Offer — Until HR Broke Legal Boundaries

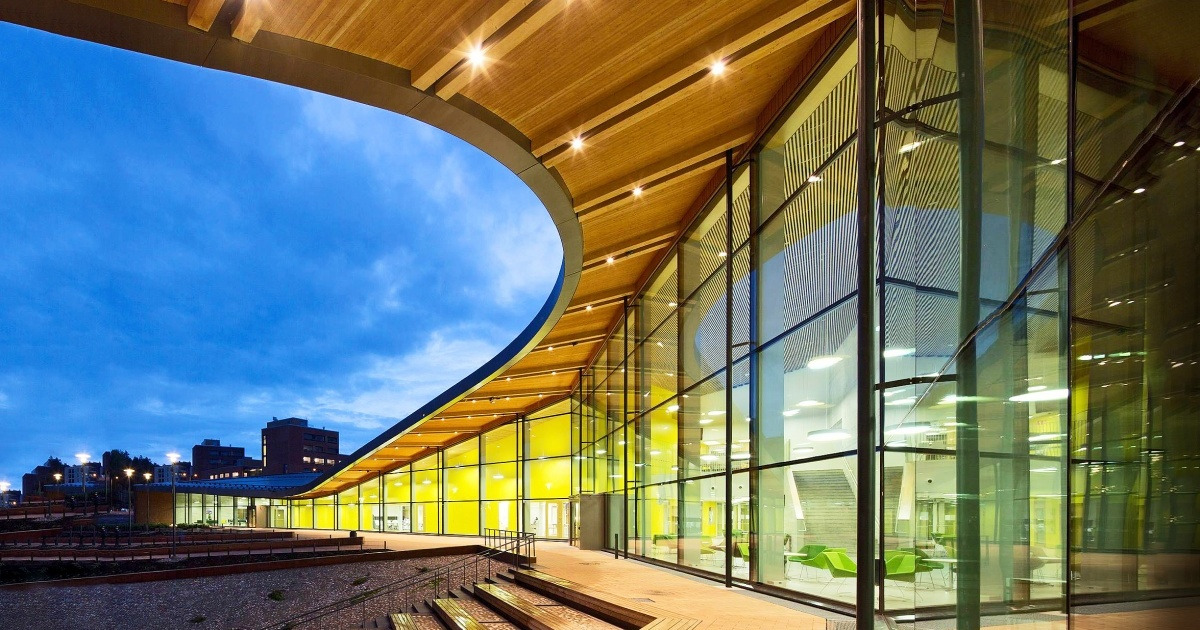
Child psychologists have long argued that changing the approach we take to education would help many children learn to love school rather than hate it. We’ve all heard pre-schoolers talk about how they can’t wait to sit at their school desk and run to their next lesson with their rucksack over their shoulder. In fact, we probably remember that feeling of excitement ourselves the first time we went. But right from the first days of school, many children feel a huge sense of disappointment with what they encounter.
At the Saunalahti school in the city of Espoo, Finland, they’ve found a brilliant way to overcome this problem. Starting just with the school building itself, you’d look at it and never think it was a school. Instead, it’s more a like modern art museum — wonderfully light and airy. Experts from VERSTAS Architects made sure they moved well away from the typical dour design for a public school which we all can’t stand:
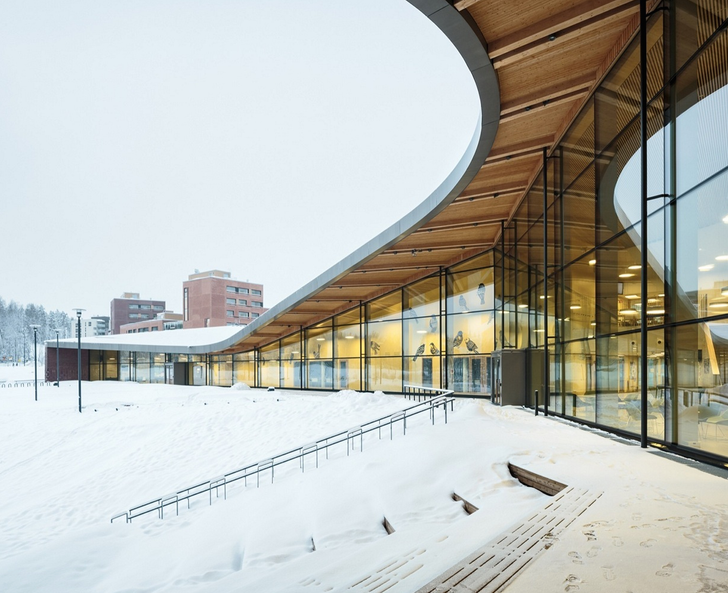
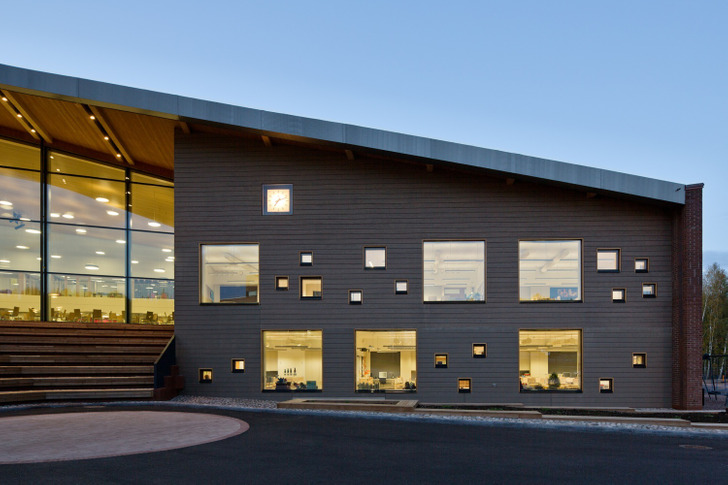
Across its 10,500 square metres, there’s a primary school, a secondary school, a kindergarten, a youth club, theatre, cafeteria, library, gym and many other things. Teaching takes place in a relaxed atmosphere: children are allowed to sit where and in whatever position they want, and discussion between them in class is even encouraged.
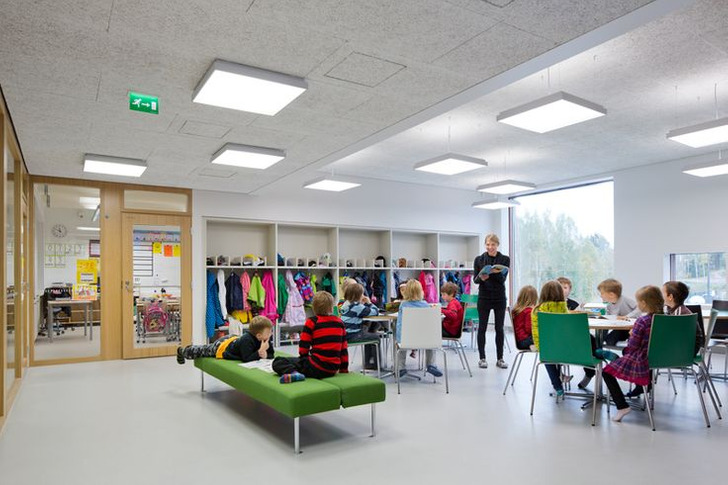
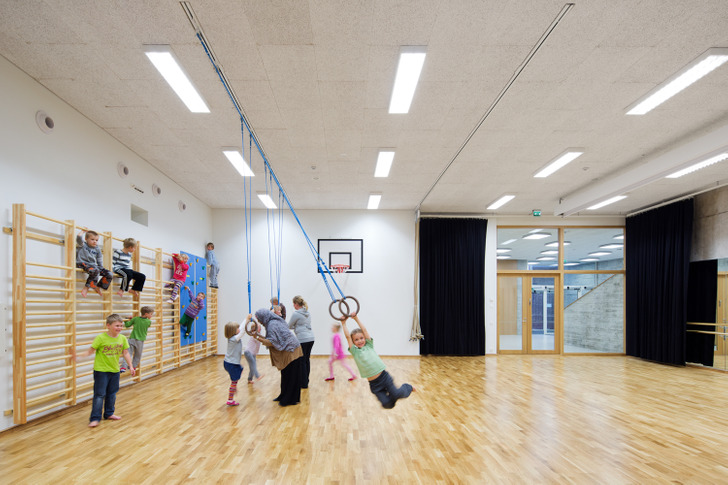
The pupils are allowed to move around the classroom on their miniature office chairs (remember how much your teachers used to tell you off for that?) If they want, they can lie on a sofa with a computer placed on a stool in front of them. Laptop computers, in fact, are this school’s version of the school blackboard. Most of the children’s lessons are built around the concept of team projects.
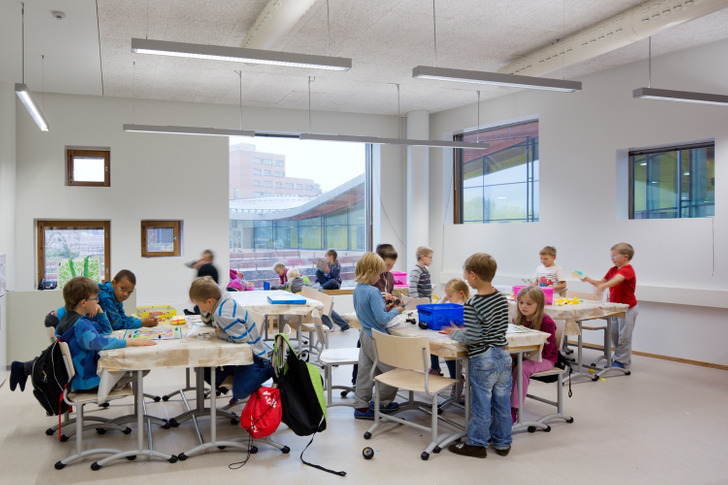
The cafeteria is where both students and teachers meet as part of the learning process. There’s also a stage there — the dining hall doubles as a useful venue for performances, meetings and celebrations.
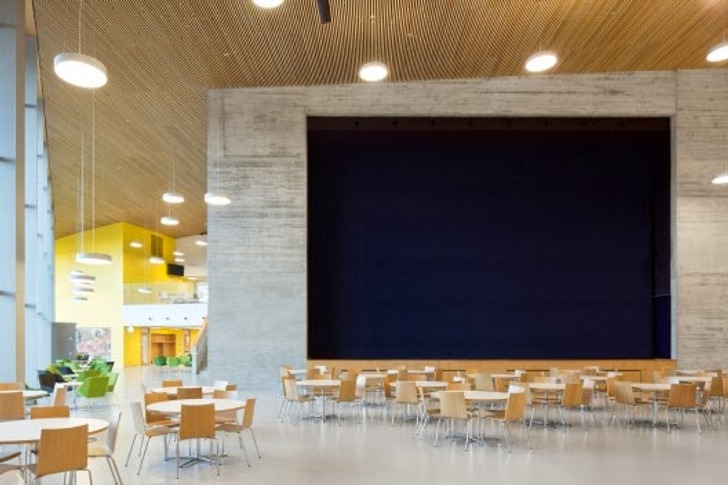
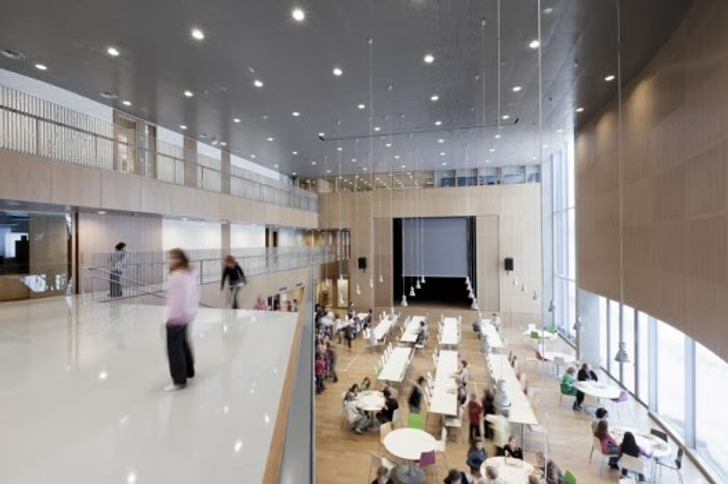
The school’s open areas are specially designed to give the children space to walk around. It’s divided into different areas for primary and secondary school pupils.
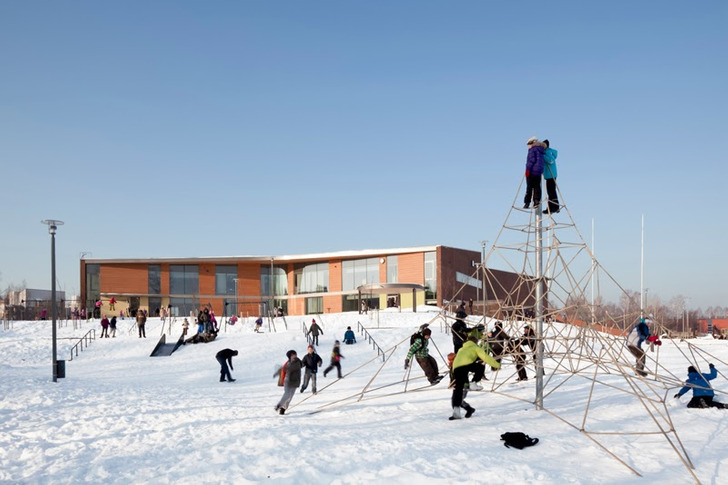
In the evenings, the school turns into a leisure and sports centre for all the citizens in the neighbourhood. The sports hall and hardware workshops are used to maximum effect.
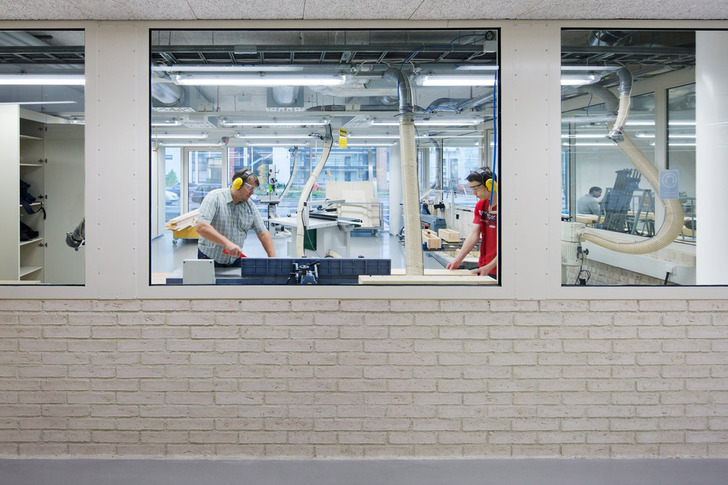
For the decoration of both the interiors and the outside of the building, architects used natural materials that help to create a warm, comfortable atmosphere. The external brickwork has been done using different building methods and in random patterns to help encourage the children’s learning. In the areas where the children play and relax (in the entrance hall and on the staircases), the walls are painted in bright colours. Each class has a different coloured hallway, so it’s impossible to get lost.
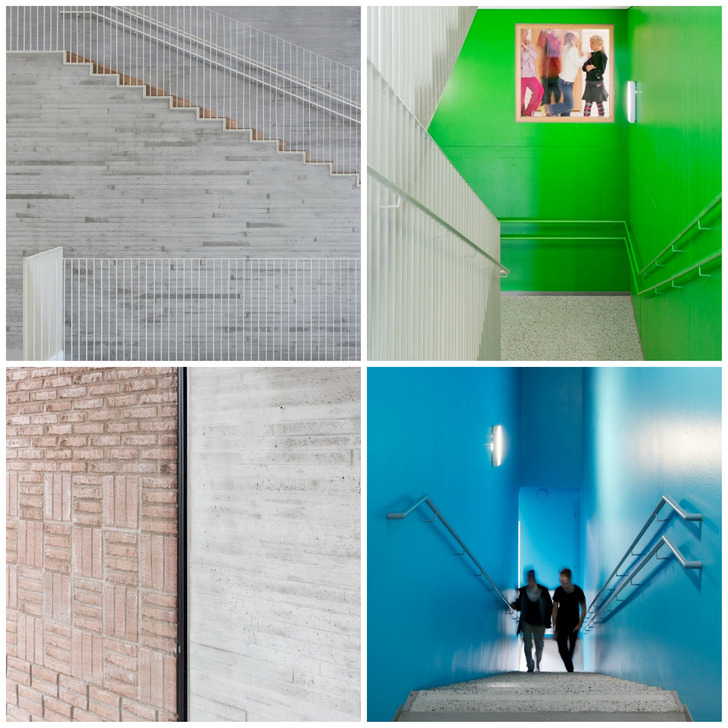
The school’s open spaces have been carefully connected up with the internal hallways and areas provided to each age group. At the same time, all areas of the school form part of a connected whole. The designers believe that any fence or barrier will just encourage the children to rebel against restrictions; therefore, the whole place is open. There are video cameras, but the security measures in general are unobtrusive.
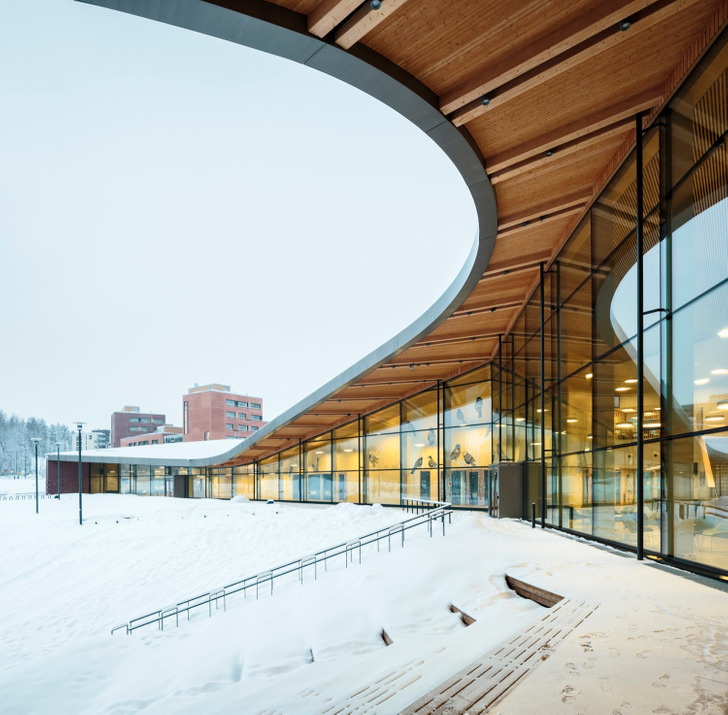
The school’s large windows facing onto the street give the sense of a connection with the outside world. Places for the children to sit are located right by the windows, so the children don’t feel locked behind four walls.
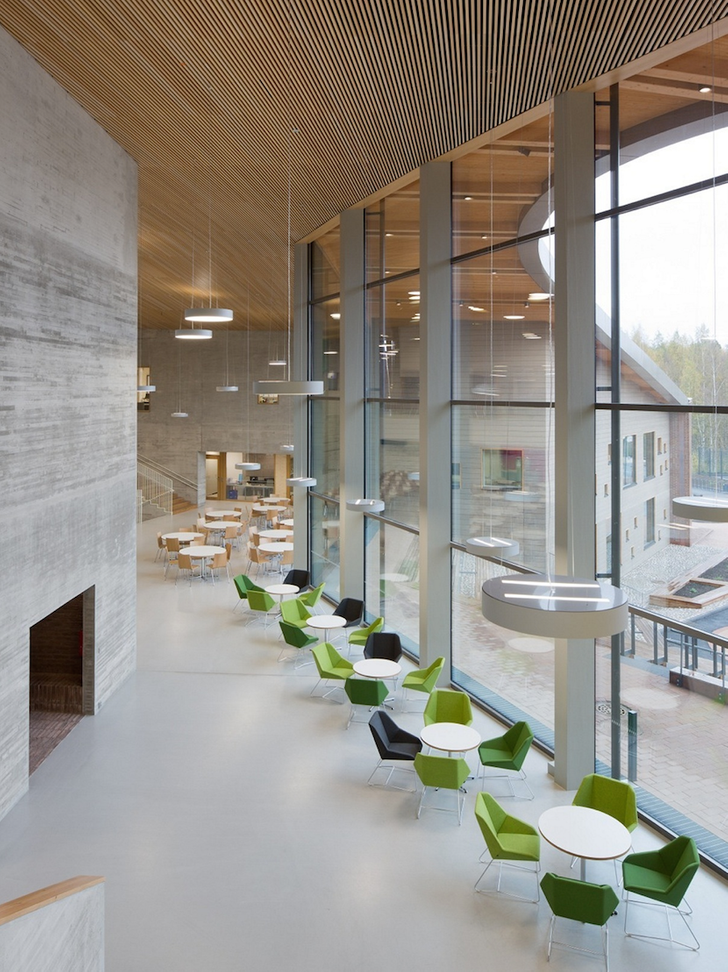
In schools like this which have departed from the traditional educational model, children’s educational progress is much higher, whilst the amount of psychological problems often experienced by school children is reduced. At the same time, such modern schools can transform a neighbourhood as a whole, because they offer a focus for activities to the local community.
Photo source: livejournal











