I don't really sit at a couch, I just sit behind my desk or I lay in bed, I do still watch the TV
10 Furniture Arrangements to Make the Most of Your Small Living Room
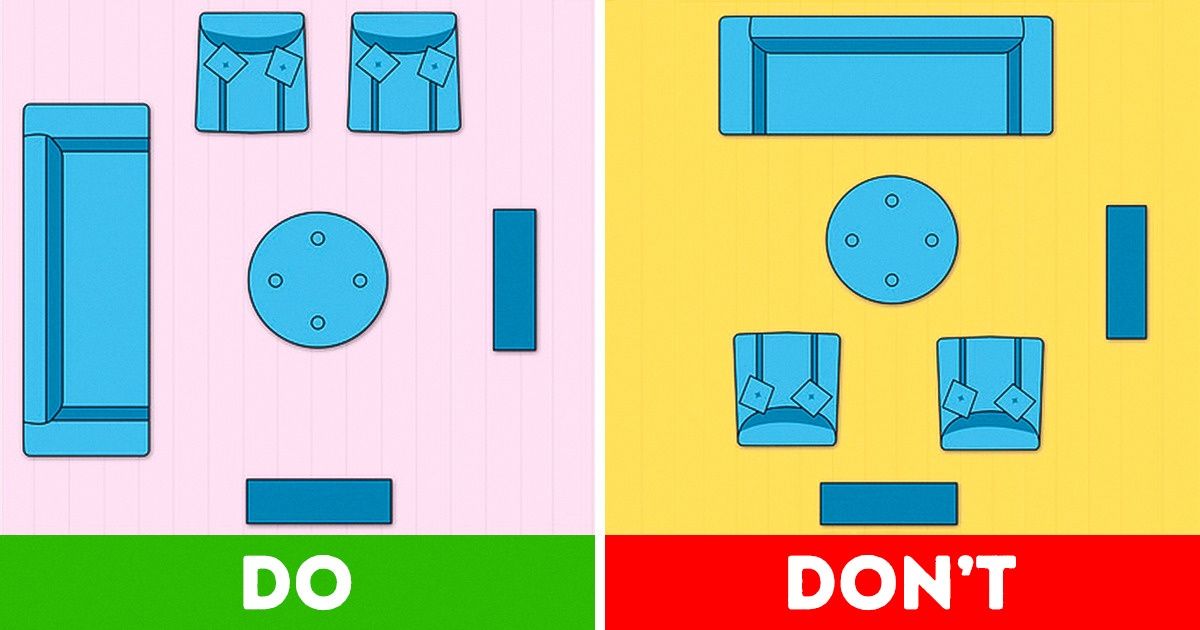
When you live in a small place, it seems that it is harder to get the decor right, especially when it comes to the furniture in your living room. To get the right arrangement, you need to be cautious about measures, focal points, and the purpose of the space. But there are a lot of ideas you can follow to create harmonic compositions without even buying new items.
To show you how easy it is, we at Bright Side listed 10 ideas that will change your living room for good and renew the joy in your home.
1. The 2 focal points layout
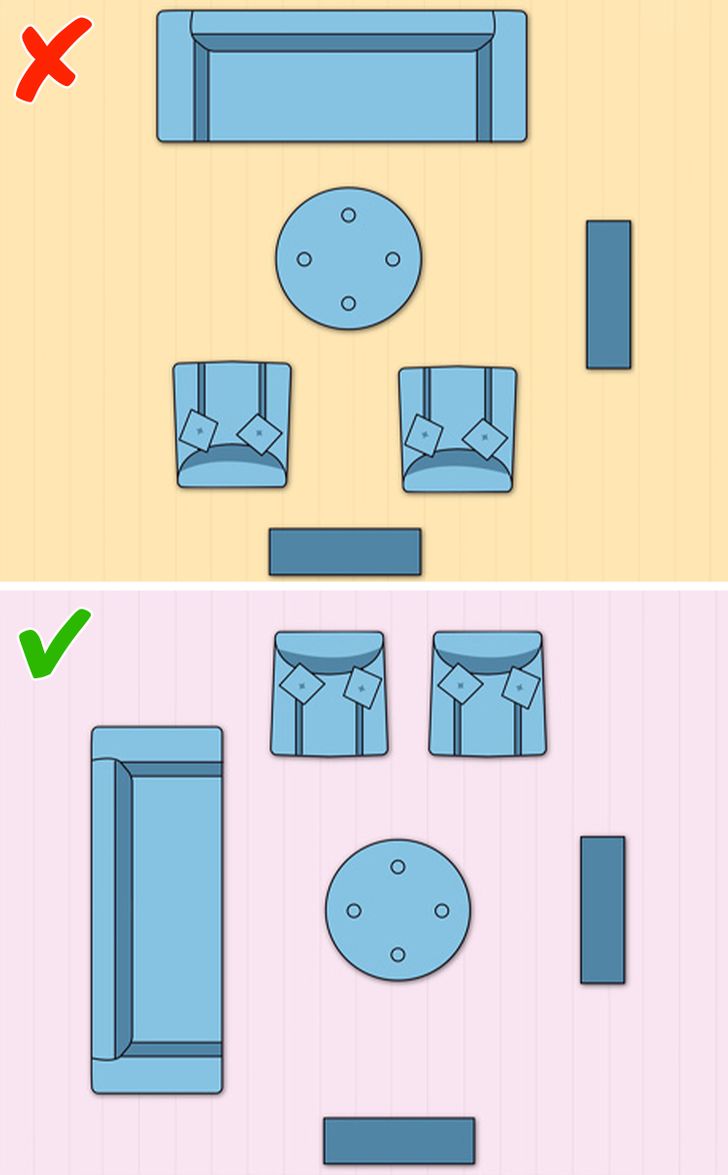
This arrangement is oriented by 2 focal points, which means that you have to organize the room in a way that everyone can access both of them. Usually these focal points are TVs, fireplaces, and/or windows, and all of them deserve attention. For small rooms, start by placing your biggest item, like a sofa, facing one spot. Then arrange the other furniture in a way that it has a view of the other spot.
2. The conversation arrangement
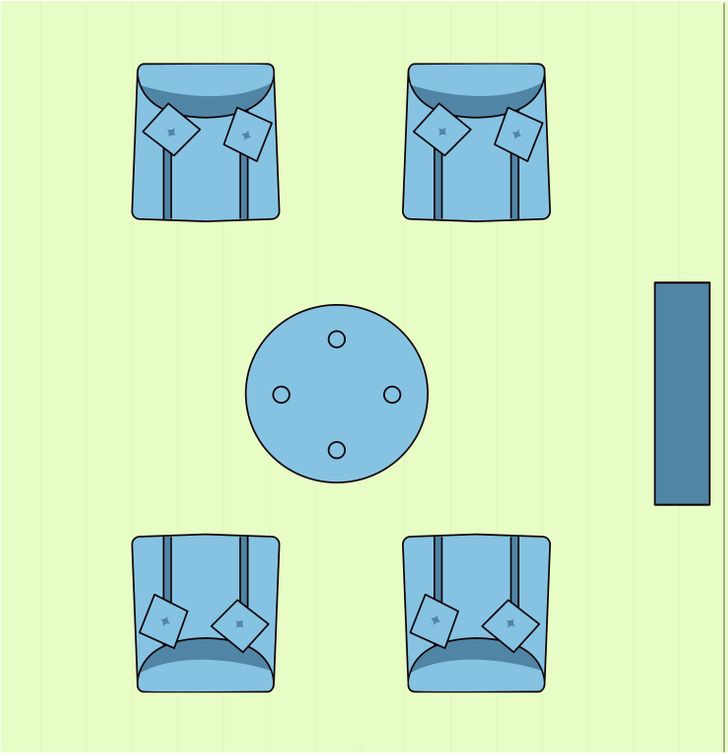
This configuration is all about your social life. The main focus here is to maintain a good conversation between every person in your living room. So you have to place chairs and sofas on a square or round orientation. A good coffee table is a must-have for people to place drinks on or for the host to serve snacks. Beware of the space between the seats, people have to feel comfortable and yet still be able to move through the room.
3. The balanced setting
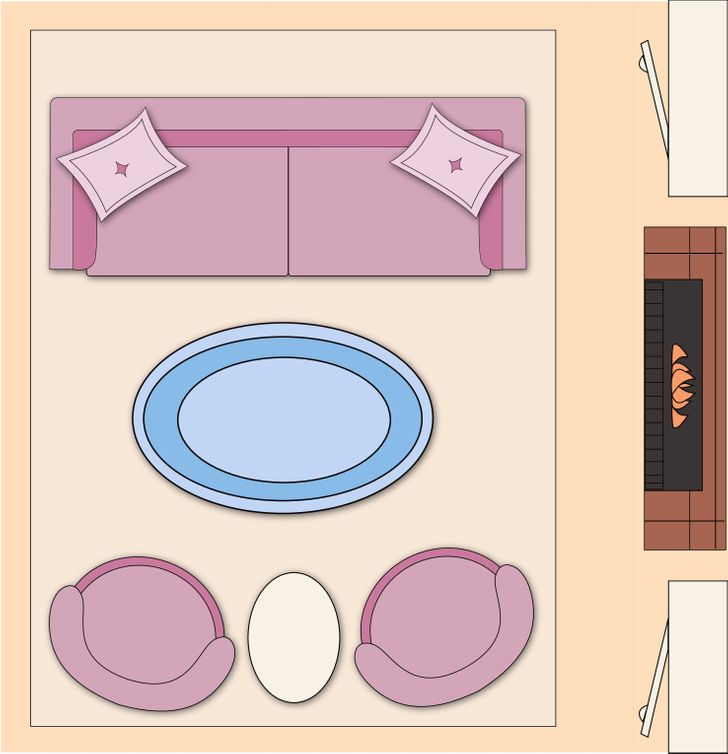
You’ve probably already seen this layout. It is very common and very effective because it balances all the elements of a living room. It consists of a medium/large sofa, 2 chairs or small sofas on opposite sides, and a coffee table in the middle. Remember to place everything in parallel with the focal point so everybody can have access to it.
4. An arrangement with a place for tables
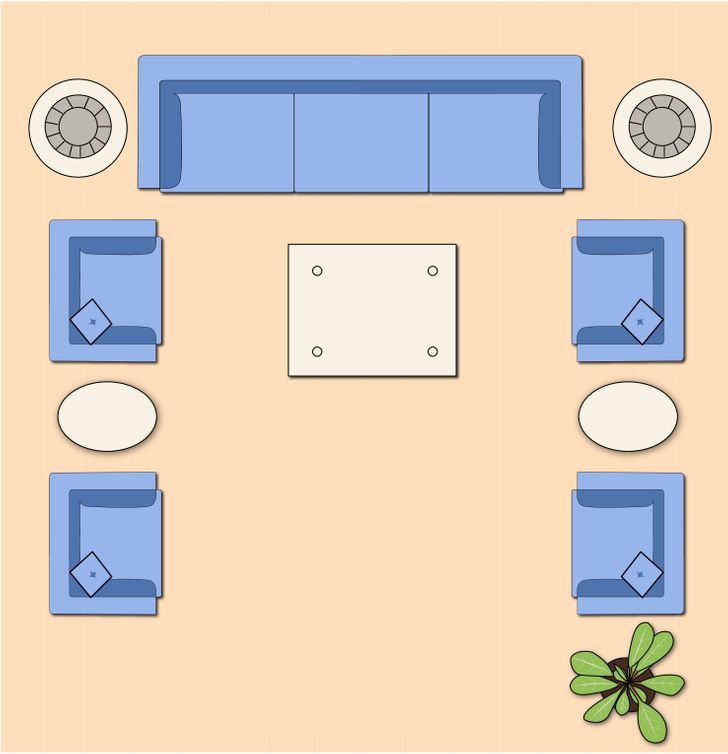
This design has the shape of a “U” and can totally be adapted to a small living room if you have small pieces of furniture. The trick here is to guarantee that everyone that sits has their own table. You can create it with a love seat, 2 to 4 chairs (depending on your room size), 2 small tables between them, and a coffee table. This is definitely a good option if you host a lot of parties.
5. The open plan setup
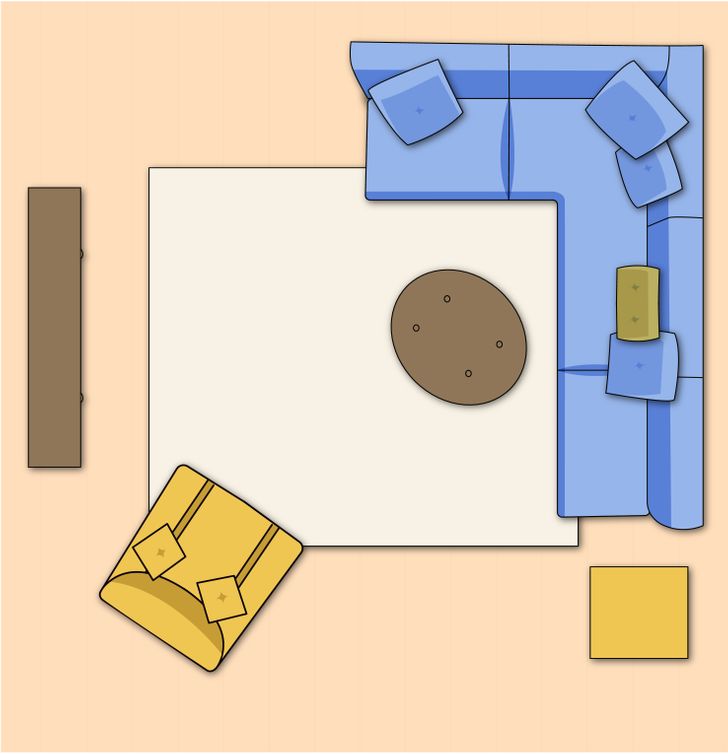
If your living room is open to other areas of your house, but you still have a little space in it, this is the perfect configuration for you. The idea is to separate spaces by function, so you can add an “L” shaped sofa or even a normal floating couch. Additional chairs and coffee tables are great for adding to the composition.
6. The TV layout
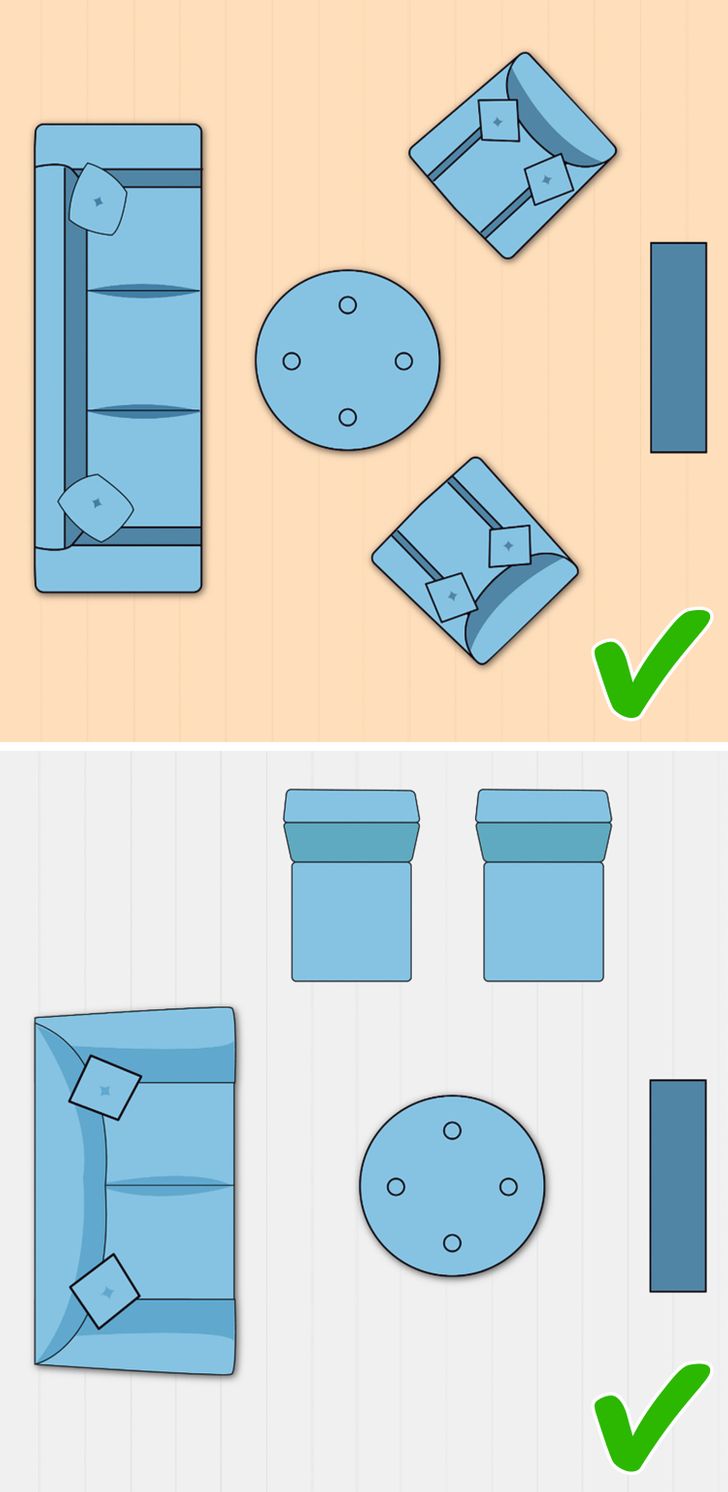
If your living room is also a TV room, you have to think about your furniture arrangement so that everyone can watch it with no obstacles. This means placing every item so that it faces the TV or at least with an orientation that doesn’t make it too difficult to adapt the item. Another important fact is that a window could also be a secondary focal point, but that could cause some viewing problems due to the inconvenient light. Try to put the TV on the same side as the window or manage the amount of light that gets through the window with some curtains.
7. The L shape composition
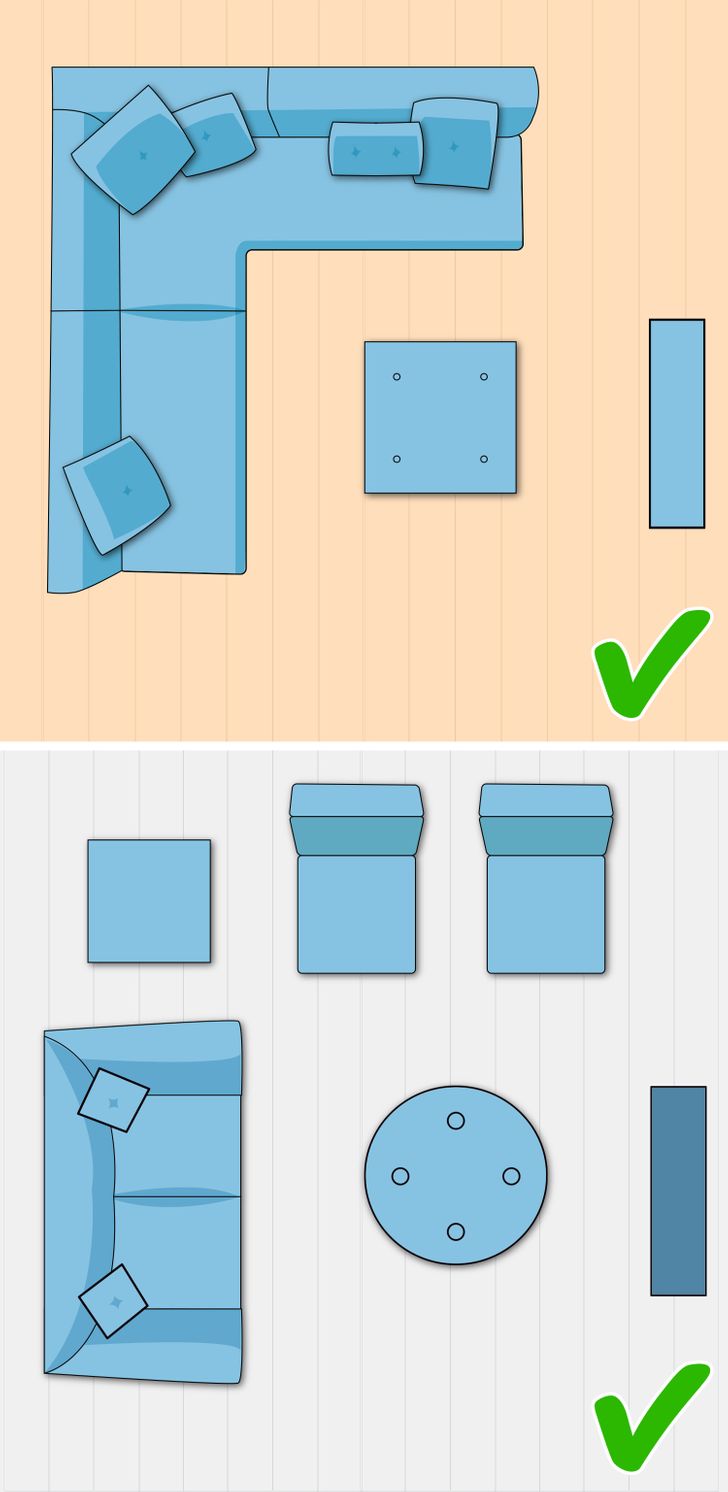
The right angle could establish the right layout if you have a small living room. The “L” shape orientation doesn’t take up too much space, it accommodates guests comfortably, and leaves an open area for circulation. Don’t forget about coffee and side tables, they are essential to this arrangement.
8. The fireplace configuration
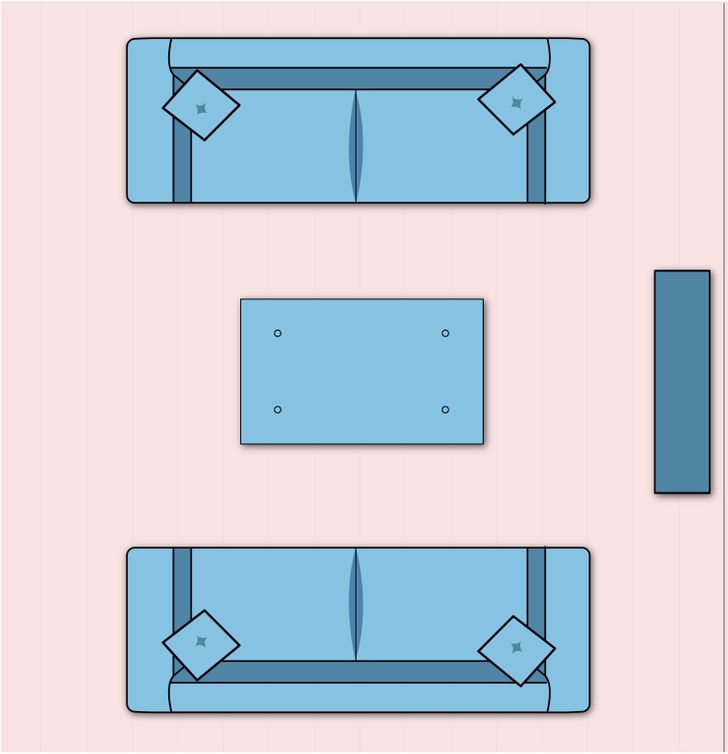
This is the same as the TV orientation: the fireplace has to be accessible for everyone sitting in the living room, but in a way that combines the heat of the fire and the joy of a good conversation. If you also have a TV in this room, you can put it right above the fireplace so that it can be visible for everyone too.
9. The coffee table setting
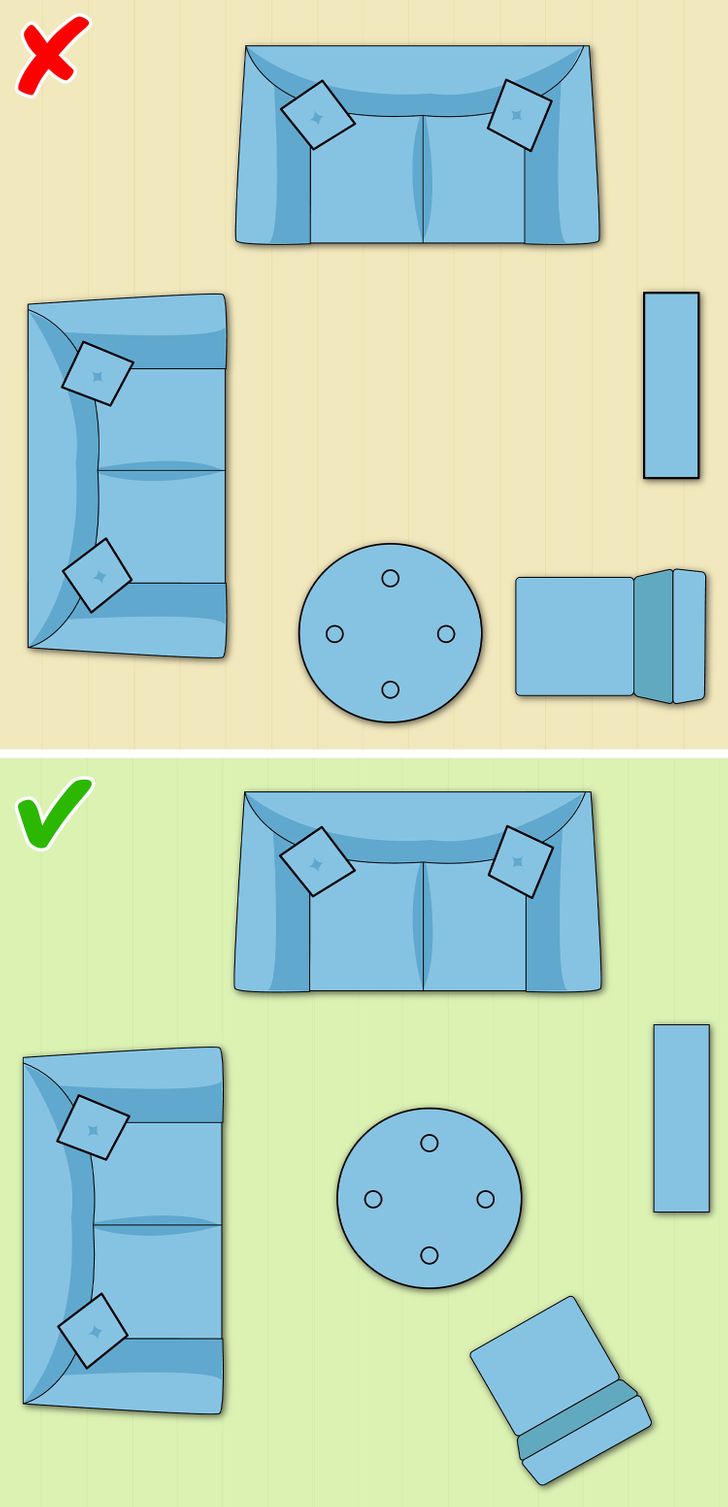
This is a setup that has the coffee table as the main guide for the living room. Place every seat so that it is accessible to a single resting table in the middle of the room. Make sure it’s big enough for everyone to use it, or place 2 small tables that could be easily adapted to the setup. The suggestion is 2 love chairs and another single low armchair.
10. The diagonal design
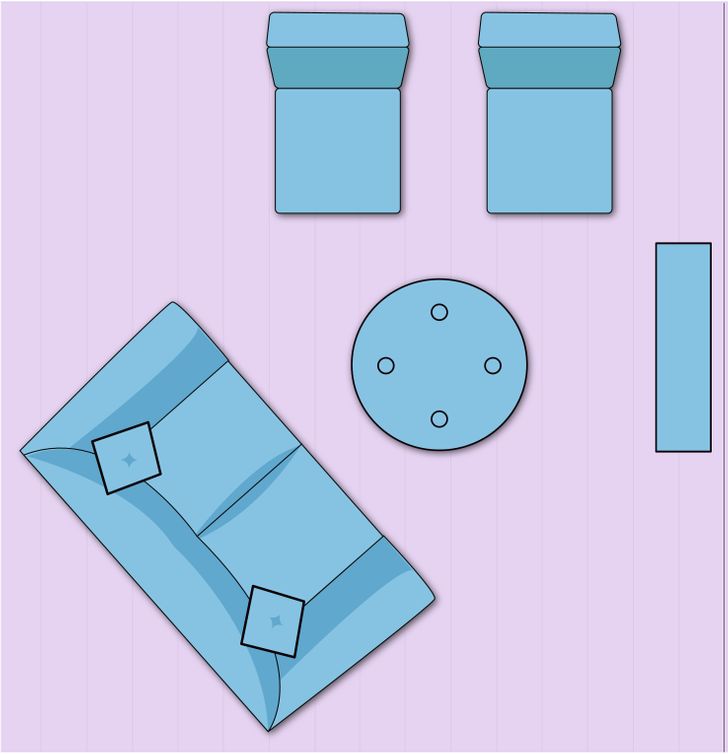
Improve the flow from your living room by using a diagonal layout for your furniture, especially if your living room is a square. It’s aesthetically balanced, saves space, and is really easy to set up. Just rotate your furniture at a 45° angle and it will feel like a brand new room.
BONUS: Take your furniture off the wall to make the room feel larger.
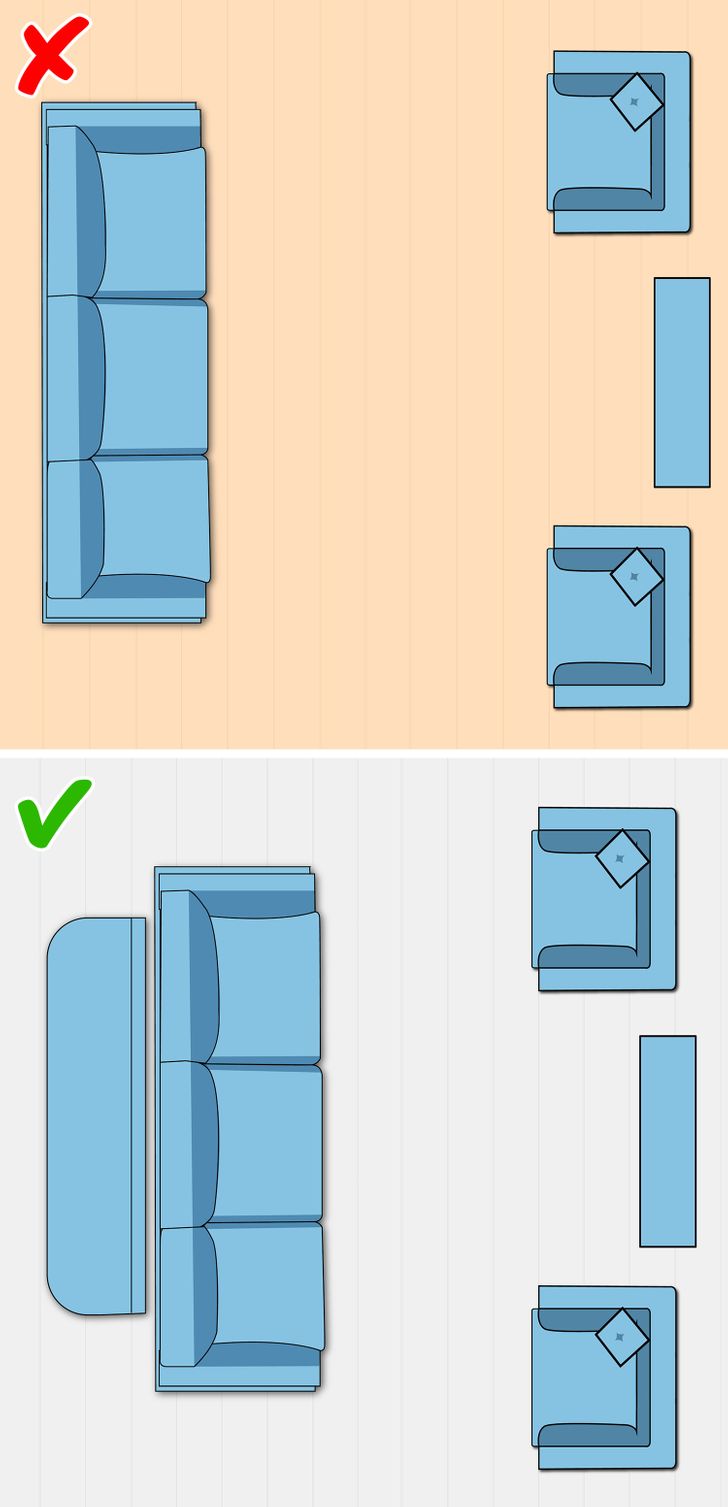
A very common mistake is to believe that you have to put every single piece of furniture against the wall to have more room for circulation. The truth is totally the opposite: if you place your furniture away from the walls, you will have more space for the room to breathe, an aditional area for passage and more intimacy between you and your guests. To avoid showing the back of the couch on these circulation areas, you can add a sideboard and put some decor accessories on it.
Have you ever tried these layouts? Share your experience with us in the comments!
Comments
This article would've been pretty useful when I was at college and living in a tiny apartment
I can believe I just got into this nice information. Thanks! I've been saved haha
Interesting! Had no idea this cool be so easy to do. Just need a little help
I'm a master at these. I've tried almost all of these ?
Related Reads
14 Celebs Who Prove No Mom Should Ever Be Ashamed of Breastfeeding

Johnny Depp Finally Cuts His Long Hair and Shocks Fans With New Look

Model Lost Entire Lips in Pitbull Attack, And She Reflects on Her Recovering Journey

I Refuse to Cook Separate Vegan Meals for My Entitled Stepdaughter, So I Gave Her the Ultimate Reality Check

I Refuse to Be Treated Like the Family Nanny—And My Mom Chose Her Boyfriend Over Me

I Refuse to Support My SAHM Wife After Discovering Her Secret

18 Pets Who Proved They Understand the World Much Better Than We Think

12 Moments of Kindness More Rare Than a Solar Eclipse That Show a Kind Heart Can Change the World

My Parents Refused to Support Me Through Med School—Then I Discovered Their Sad Secret

16 Families Whose Everyday Life Is Basically a Sitcom

10 Teachers Who Learned Life Lessons From Their Remarkable Students

12 Heartwarming Moments That Show How Family Kindness Saves Lives
