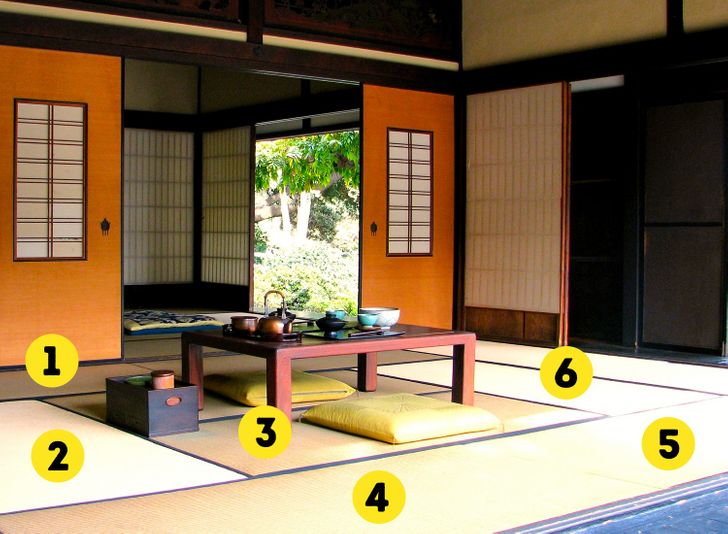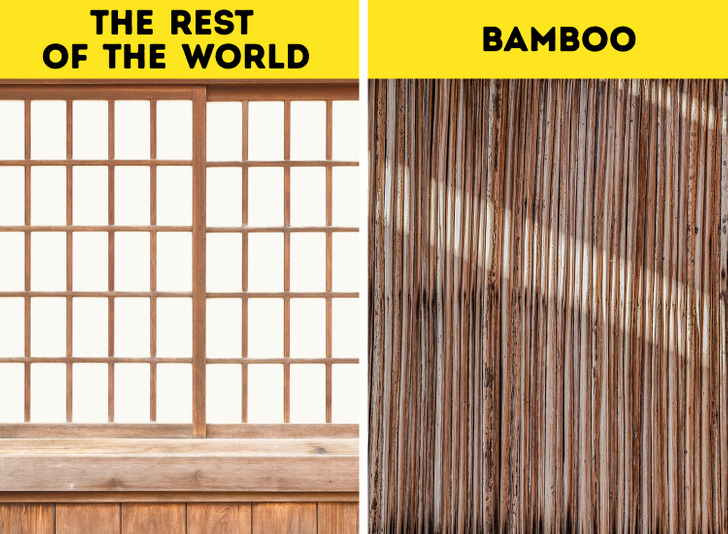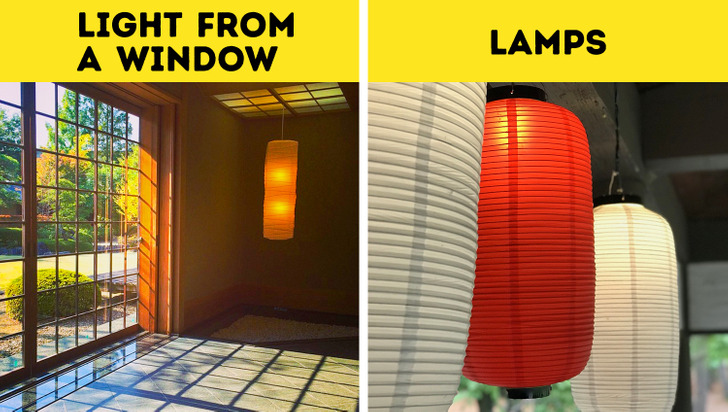It's a s very valuable post.Thank you very much...
5 Interior Features of a Japanese House That Make It the Most Convenient Place to Live
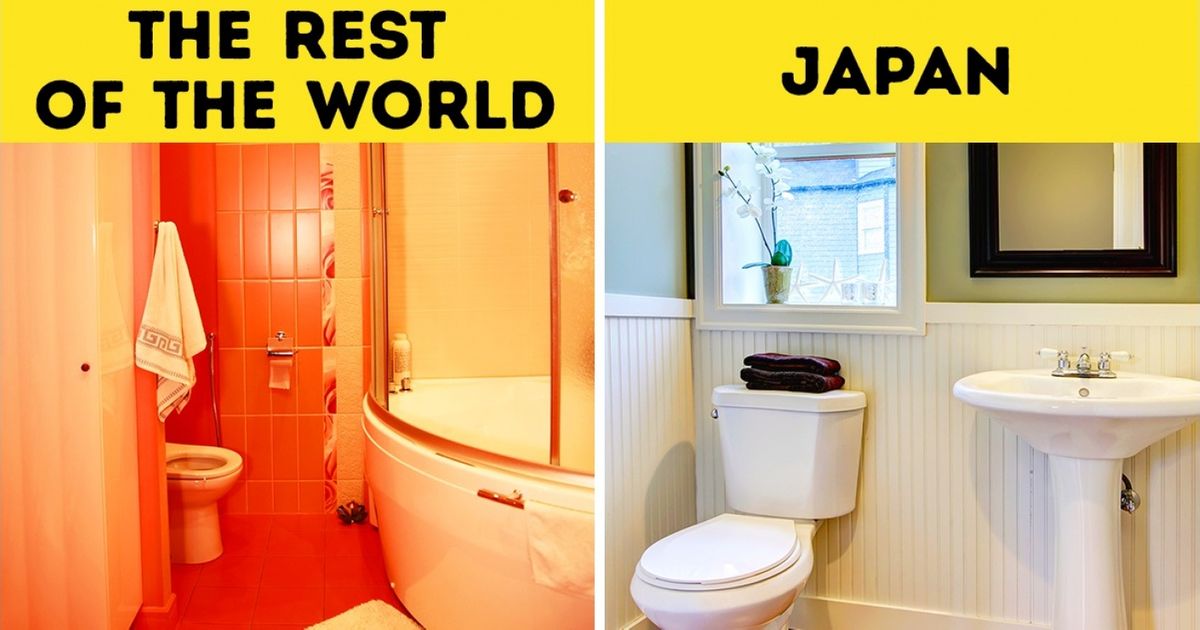
Traditional Japanese houses often strike Westerners as unusual because of their minimalist design, simplicity, and austerity. Everything in these homes serves a purpose, and all the features hold significant symbolic meaning. This article will explore the key concepts and defining characteristics that make traditional Japanese houses unique.
1. An abundance of empty space
The Japanese approach to home furnishings is characterized by minimalism and an aversion to clutter. They prefer to keep their homes free of furniture and decorative items, instead opting for a simple tatami mat made of rice straw. This mat serves as a floor covering and acts as a unit of measurement for the size of a traditional Japanese room, which can typically fit 6 tatami mats. In addition to the tatami, a wooden table with cushions for seating, a dresser, and futons (thin cotton mats) may be included in the home.
The futons are stored away in an oshiire closet during the day, and they are typically the same color as the walls to blend in and create a sense of open space. This minimalist approach has the added benefit of reducing dust buildup and making cleaning easier.
2. Universality
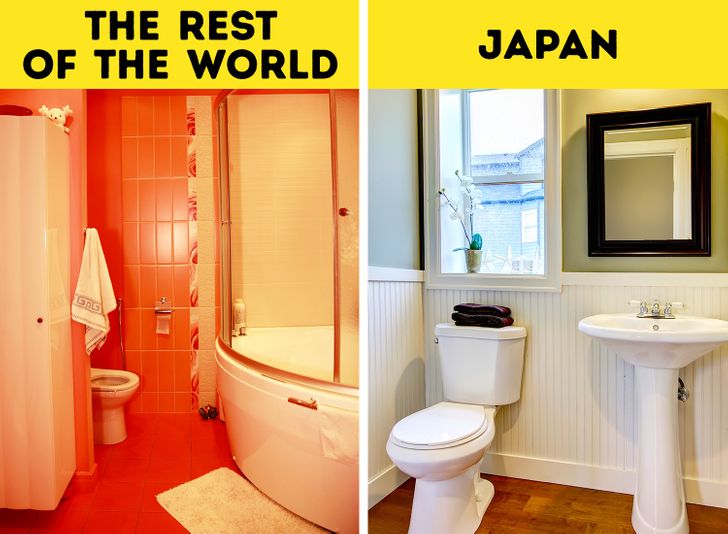
Traditional Japanese houses have a unique design, as they use fusuma instead of traditional walls. These light, sliding panels, made of bamboo bars and rice paper, serve as both doors and walls. This allows for easy rearrangement of the house layout with minimal effort. With the lack of furniture and its mobility, the same room can be used as a bedroom at night and a living room during the day.
In Japanese homes, the bath and toilet are typically in separate rooms, with the bathroom spanning 2 rooms. One room features a sink and shower while the other includes the traditional Japanese bath called an ofuro. Bathing is important in Japanese culture, with dirt being washed off in the shower and relaxation in hot water taking place in the ofuro.
3. Closeness to nature
The traditional Japanese house is often adorned with a beautiful garden, which can be easily accessed from the interior through a sliding panel called a shoji. During warm weather, the shojis are often left open to bring in the serene beauty of nature. The use of natural materials, such as wood, bamboo, rice paper, and cotton, not only adds to the overall aesthetic but also provides a cost-effective solution and makes it easier to rebuild the house in the event of earthquakes, as these materials are lighter and less likely to cause harm.
4. Plenty of sunlight
The unique design of the Japanese house interior is characterized by its dim and soft lighting, which is a result of the utilization of semitransparent materials for the exterior walls. These walls have a slatted frame that allows the light to filter through and create a warm, gentle glow inside the home. This effect is further enhanced by using lamps crafted from bamboo or rice paper, adding warmth and softness to the space. The combination of these elements creates a serene, peaceful atmosphere, perfectly suited for relaxation and contemplation.
5. Minimalism
In Japanese houses, the comfort and peace of the owners take precedence over outer beauty. Unlike Western homes, Japanese houses are known for their minimalistic approach, lacking bright and striking colors and excessive decorations. Furniture is kept to a minimum, only including essential pieces for everyday living.
Decorative objects are given special attention and are displayed in a designated area called tokonoma, showcasing only the most valuable items, such as engravings, netsuke, ikebana, and hieroglyph parchments. This minimalistic approach contributes to a sense of relaxation and reflection, allowing the Japanese to appreciate and admire the beauty in their home.
Comments
This is wrong on so many levels that I created an account just to answer.
1. In big cities, where most of the Japanese population lives, space is scarce. Recycling rules are strict, meaning that you cannot take out the trash when you want, and have to store them somewhere in your home. Bigger "trash" need to be recycled, you have to pay for the service, and it can take months (happened to me) until they come to pick them up (so in the meanwhile, they have to go somewhere). Read this here for a longer answer: https://www.quora.com/Why-do-Japanese-homes-tend-to-look-a-bit-messy-while-Japanese-people-usually-pay-a-lot-of-attention-on-their-outwards-apparel-clothes
2. "a bath and a toilet are placed in different rooms" only if you live in a house, or have enough money to live in a big enough flat. Many people have what they call "unit bath", which is a frefab unit containing both bathtub, toilets and a sink. Read this: https://www.apartmenttherapy.com/at-asia-yunitto-35316
3. Again, the majority of the population live in cities. The contact with nature is mostly found on the patterns printed on the cans of beer (sakura for spring, momiji for autumn etc.). There are many parks though, and they are usually open 24h/24.
4. Mmmm... maybe.
5. See point 1. Not everyone in Japan is KonMari :) (although you might want to read her book if you like this approach).

I live in a house in Japan that was built in the early 1980s. The shower and bath are in one room, the sink in another, and the toilet in yet another room. The washing machine is in the sink room, which is next to the bath, and is set up so that hot water from the bath tub (which is clean since soaping is done outside the tub) can be pumped into the washing machine using a special attachment.
I have also rented various small apartments (1K or 1DK) in Japan and most of them came with a bath in one room and toilet in another. The bath and toilet were never in the same room. One old apartment did not have bathing facilities, so I had to use a public bath.
Related Reads
19 People Shared Things That Are Pretty Normal in Their Country but Might Be Considered Weird in the Rest of the World

15+ Heartfelt Times When Women Proved There’s a Rainbow After Every Storm

15+ Mothers-in-Law Who Can Turn an Ordinary Day Into a Comedy Show

I Refuse to Let My Mother Disrespect My Stepdaughter, Even If It Costs Our Relationship

My BFF Invited Me to Her Baby Shower, It Turned Into My Worst Nightmare

I Was Shamed for Being a Single Mom — but My Little Girl, 6, Had the Last Word

I Refused to Work on My Vacation, Even Though “Millions Were at Stake”

13 People Share the Things They’ve Been Hiding From Their Partners for Years

I Refuse to Be Left Out Without Consequences

I Walked Out of the Family Reunion After My Stepdaughter Handed Me a List of “Rules”

12 Stories That Prove Kindness Is a Superpower in Disguise

I Refused to Take My Stepdaughter on Our Family Trip

