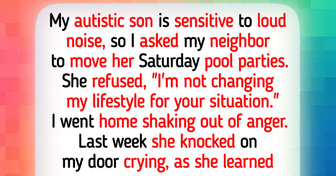I think buying from different places is fine as long as it matches the color and style, that's why I get everything in white and very modern :D
12 Interior Design Mistakes We All Make That Can Ruin the Coziness of Our Space
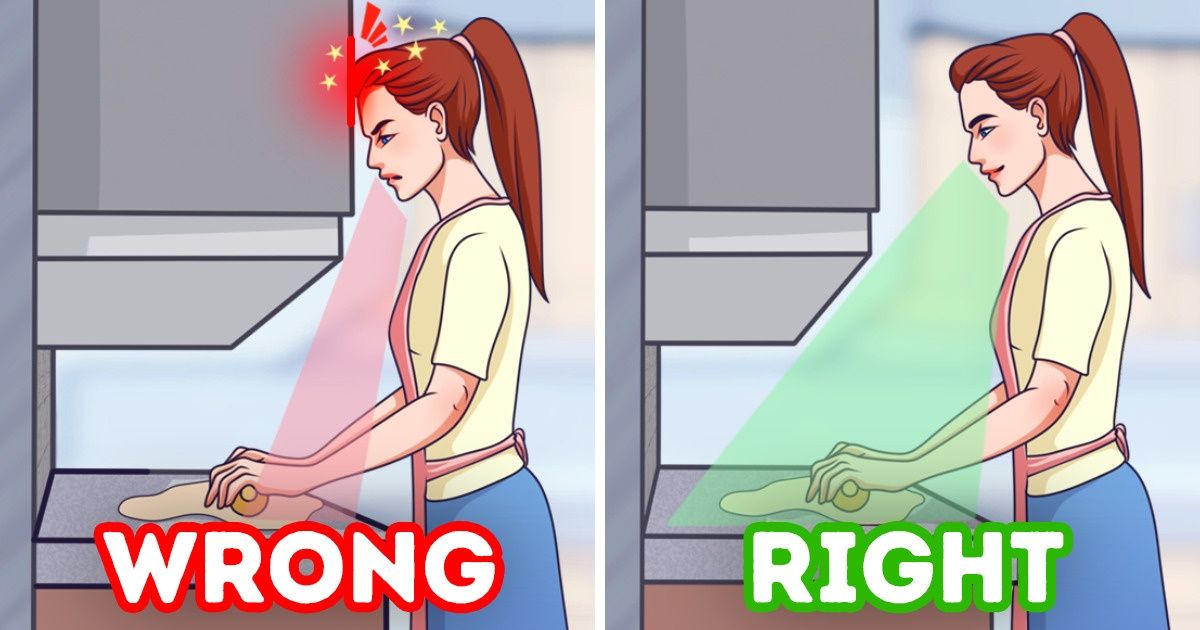
While planning the layout of our house before moving in or doing renovations, we often dream about its future coziness and comfort. But when all of our ideas come to life, we might notice that some decisions were not as cool as they seemed, and now we feel uncomfortable while using up all of our valuable square footage. And this is all because the devil is in the details.
Here at Bright Side, we understand the struggle when it’s hard to find something in the kitchen or when we bump our heads on furniture. And there are many more pitiful situations that appear because of poor interior planning. We decided to track down some expert advice on how to avoid typical mistakes when arranging our living space, and we’d love to share some tips with you.
1. Choosing appliances without measuring
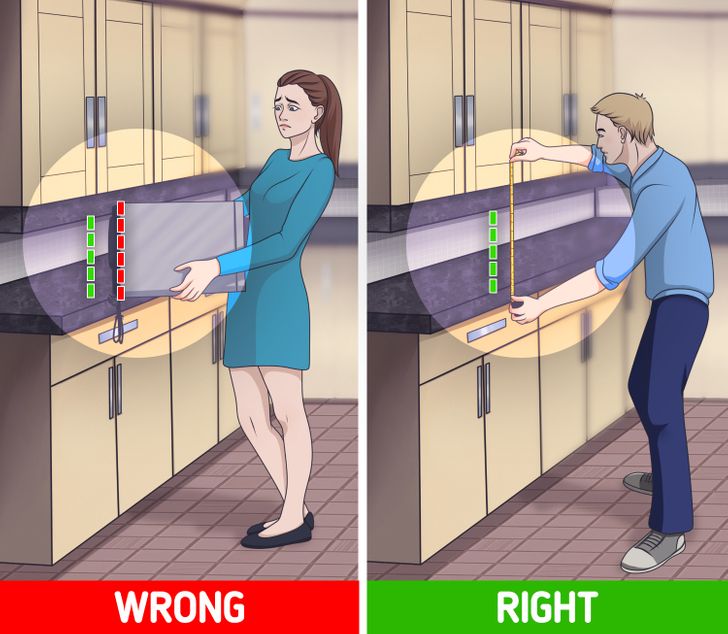
Buying pots, pans, food processors, and even microwaves without measuring in advance, will lead to them not fitting your kitchen space and sitting somewhere random on the counter, totally in the way. The solution is simple: select appliances beforehand, do the detailed measuring and pay attention to the way appliances open, making sure that your kitchen layout can accommodate them.
2. Having only one light source
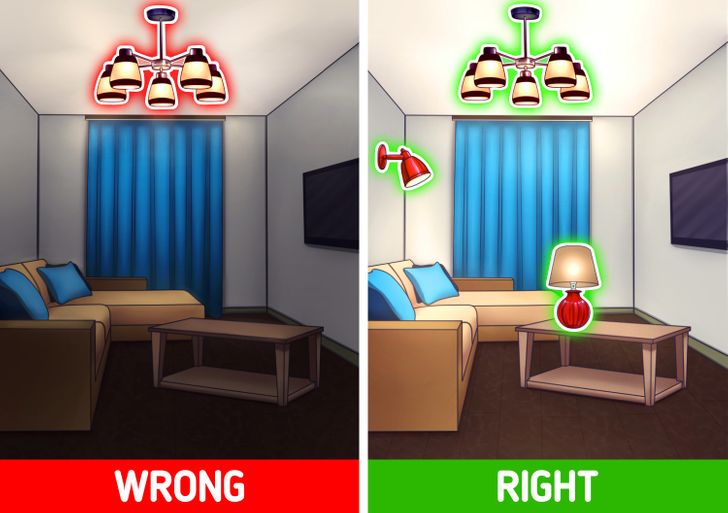
It may be practical, but it’s not really enough to brighten the whole room, plus it “steals” your square footage visually. The best solution, according to experts, is to layer the lights. Be sure to have your lighting on dimmers and also coming from multiple sources at different heights like floor lamps and table lamps. And always choose soft white bulbs.
3. Buying all of your furniture from the same place
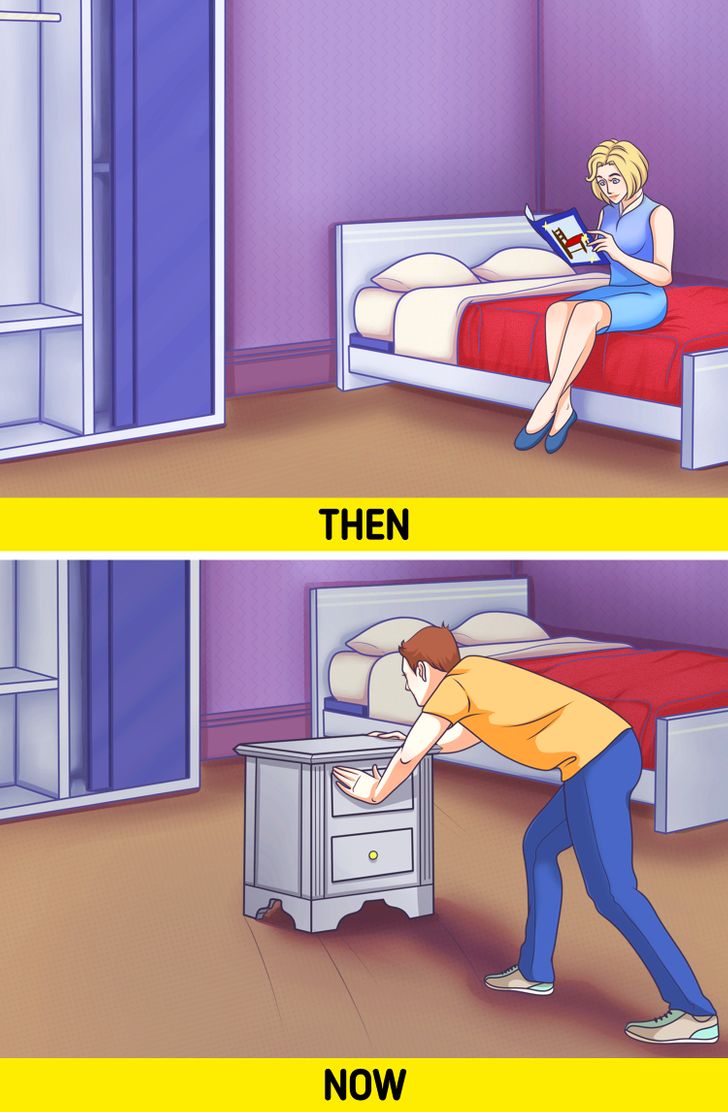
It’s like buying the whole outfit that the mannequin is wearing. It looks good, but it could absolutely destroy your space. Experts advise adding furniture and decor gradually. A room or home should develop over time where meaningful objects are added slowly. This will give your home a more organized look.
4. Buying lots of inexpensive, small accents and cluttering up the space
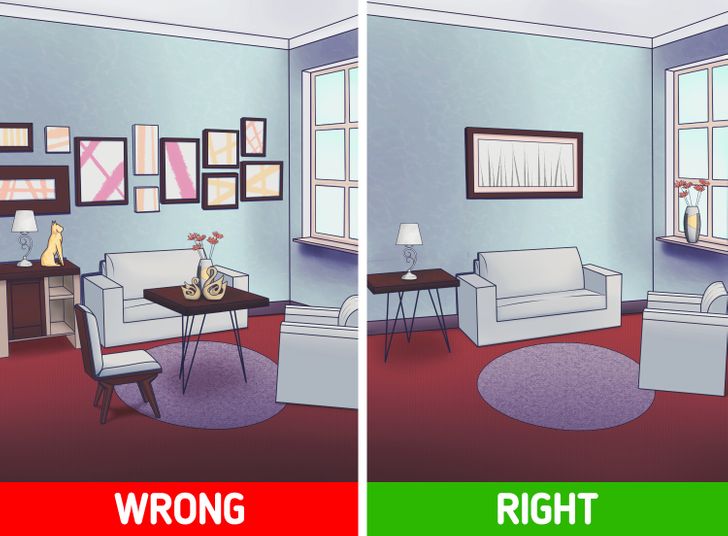
People buy lots of small furniture pieces or accessories to avoid investing in a big item like a great sofa, a stylish headboard, or an amazing piece of art. In the end, the little things cost just as much and the space feels cluttered rather than cozy. Interior design professionals recommend buying pieces that serve multiple purposes. A small desk in your bedroom can also be used as a nightstand. A swivel chair in the living room can turn to watch TV or the beautiful view out the window. Fewer but better pieces will serve you for many years.
5. Using elevated beds for children
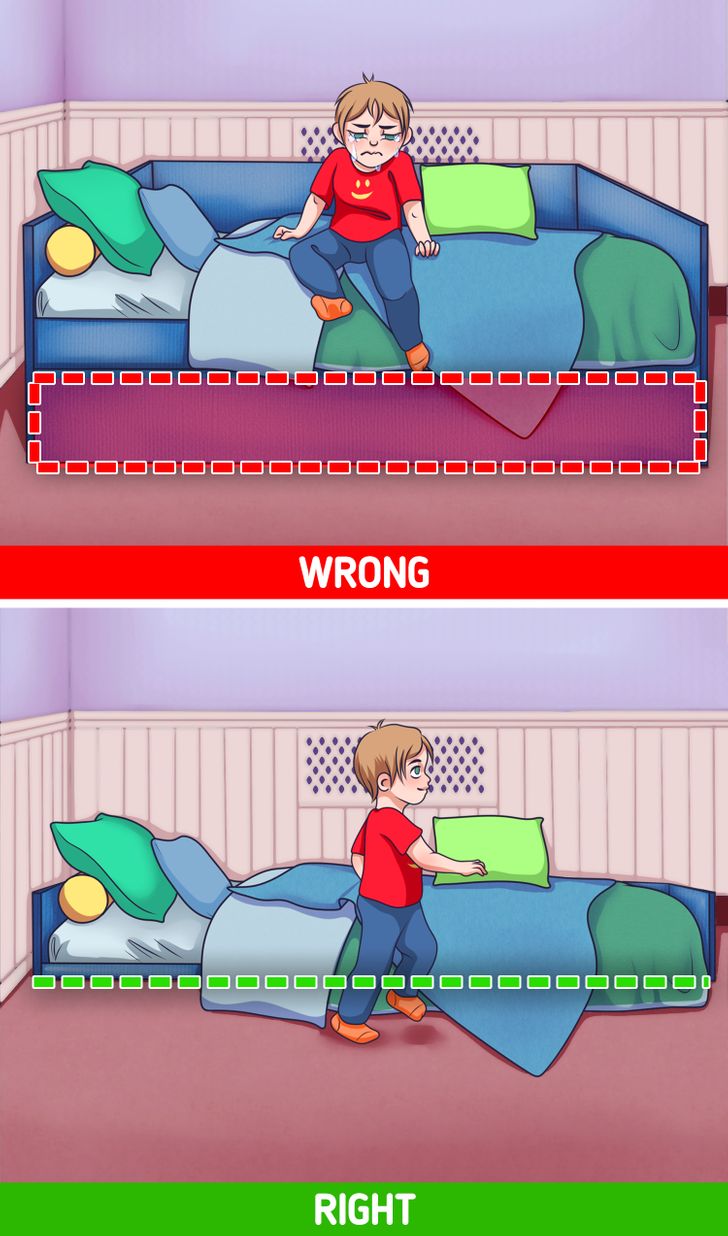
Beds for children should be arranged in a way that a child can climb in and out of them without any help from adults. It’s not just a safety issue, but also the right way to arrange a kid’s room in order to make them more independent and help them learn things quicker.
6. Incorrect placement of kitchen furniture
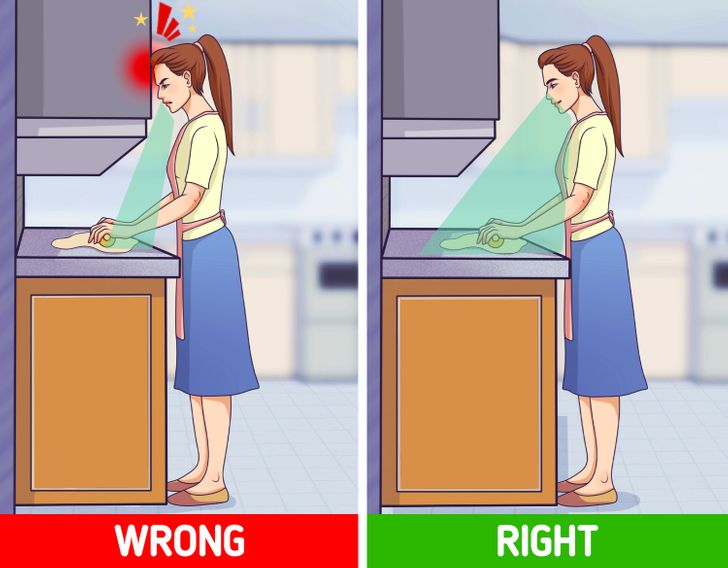
This is probably one of the most painful issues: banging your head on the surface or the door of the kitchen cabinet that is placed above your head. Interior designers claim that this happens because of the incorrect measurement of the kitchen cabinets’ depth and width. They advise using a special calculator that will tell you the proportions you will need to use in order to avoid mistakes.
7. Kitchen furniture surfaces that are an improper height
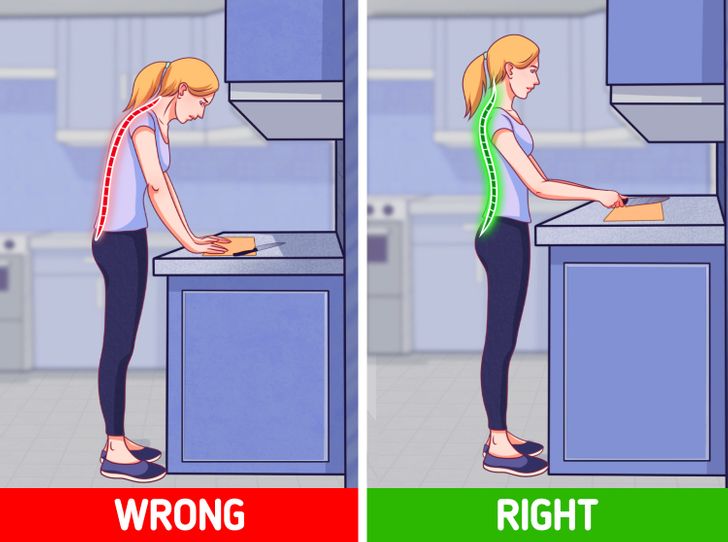
Kitchen counter heights are often too high or too low for many people, ending in strained shoulders and back and neck pain when cooking. Experts advise getting the right height measurements before installing the kitchen countertops. If you already happen to have this problem, there are 2 temporary solutions: if the countertop is too low, stack the cutting boards and if it’s too high — stand on a sturdy stool.
8. Keeping your most used kitchen appliances in one place
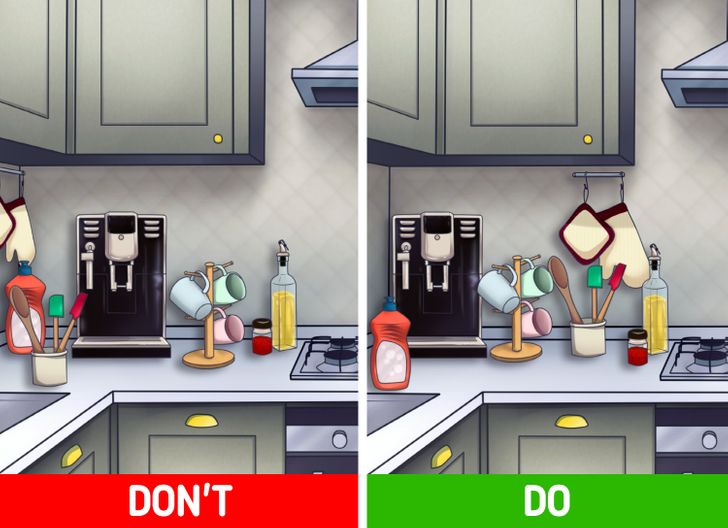
Poorly organized kitchen appliances may lead to a messy cooking routine and the process of cooking could turn into a real adventure. To avoid these annoying factors, interior experts suggest making a map of your kitchen appliances and placing them where it makes sense for your cooking routine. The key advice for better organization is to keep in mind that any space you can use to hang something will free up flat space inside a cabinet.
9. Choosing a patterned backsplash for your kitchen
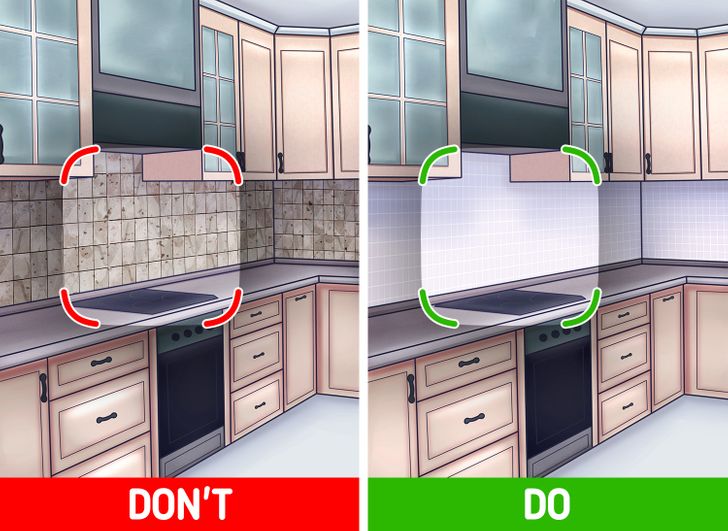
A patterned backsplash will not age very well compared to a plain clean one, designers claim. It’s hard to clean it and whenever you want to renovate your interior, you’ll either have to adjust to the style of the tile or completely replace it. Moreover, it will make your kitchen look overloaded, so it’s advised to either use a solid tone for the tiles or to choose tiles that have hues that match your countertop.
10. Not maximizing vertical wall space
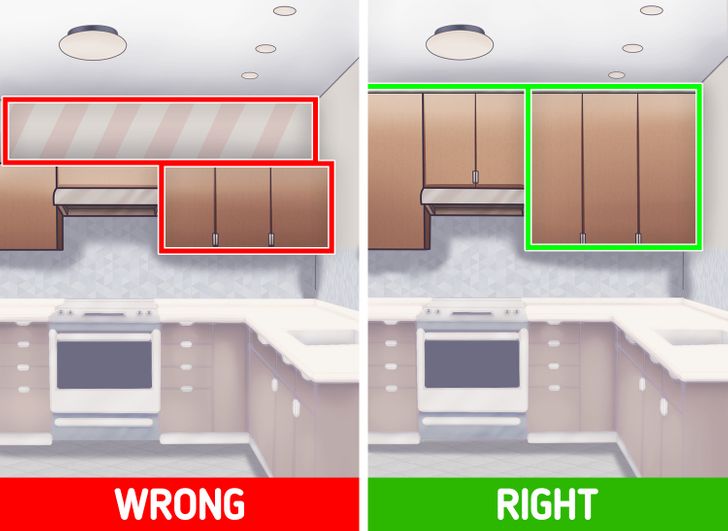
In a small kitchen, every bit of space counts, and your walls offer valuable storage space. Taking your cupboards right up to the ceiling may be a good solution for maximizing your storage potential in a compact kitchen. If you don’t like the idea of rows of closed-door cupboards, you can always mix it up with open shelving.
11. Not planning for the future while designing your bathroom
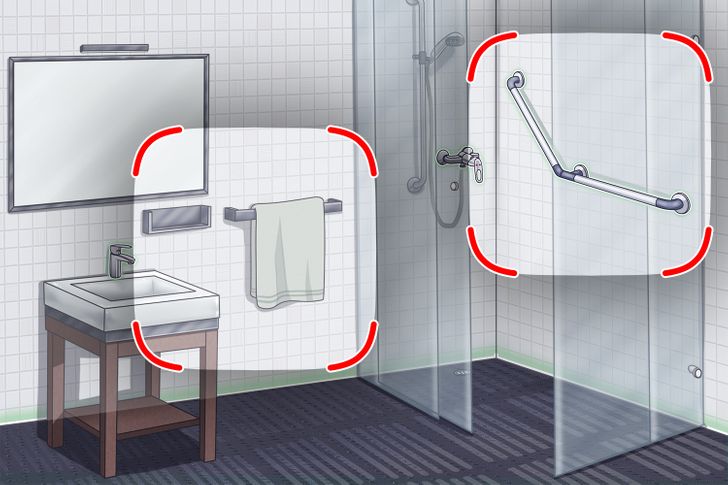
If you’re in your “forever home” then it’s a good idea to think about setting up the bathroom to be safe and functional as you and your family get older. Non-slip surfaces, grab handles, flat walk-in showers, and lever taps (instead of twisting knobs) can make moving around a little easier. If you’re not quite ready for that, think about leaving space to add these details later.
12. Ignoring the pipe placement while buying appliances for your bathroom
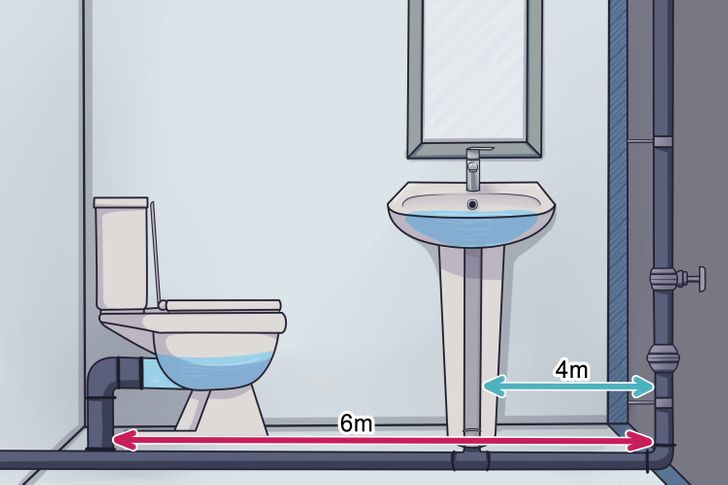
There’s an important underlying issue that could turn into a disaster: Where do your pipes go? Your toilet needs to be a maximum of 6 m from the soil pipe to allow for proper drainage. Showers, baths, and basins should be a maximum of 4 m away. Experts recommend thinking about how smaller pipes will reach the soil pipe, and only after this starting to plan the bathroom layout, as it will save you money and nerves in the future.
What is the first thing that you’d like to change in your own home in the future?
Comments
I'm by far the tallest in my family and I really hate the height of our kitchen counters, for the others it's completely fine but for me it is a nightmare
Related Reads
My MIL Tried to Humiliate Me at the Altar—By Morning, She Wasn’t Laughing

I Cut Off My Adult Son—I’m His Father, Not His Never-Ending Wallet

My Parents Ignored Me My Whole Life, So I Plotted the Perfect Payback

20+ Moments That Prove Grandma’s Kindness Is the Thread That Holds the Family Together

12 Life Stories That Prove Kindness Is a Safe Oasis Amidst Life’s Chaos

11 Stories That Prove Kindness Hits Harder Than Words

I Refuse to Help My Pregnant Sister, and I Don’t Feel Guilty

I Refused to Let Anyone Steal What My Dad Left Me, and My Mom Made It Worse

12 Times Kindness Ruled in the Office Like a Boss

My Sister Ruined My Child-Free Wedding—So I Served Her Cold Revenge

I Refuse to Return My Late Colleague’s Paycheck, Now His Widow Is Furious

My Neighbor Refused to Help My Autistic Son, She Wasn’t Ready for My Revenge
